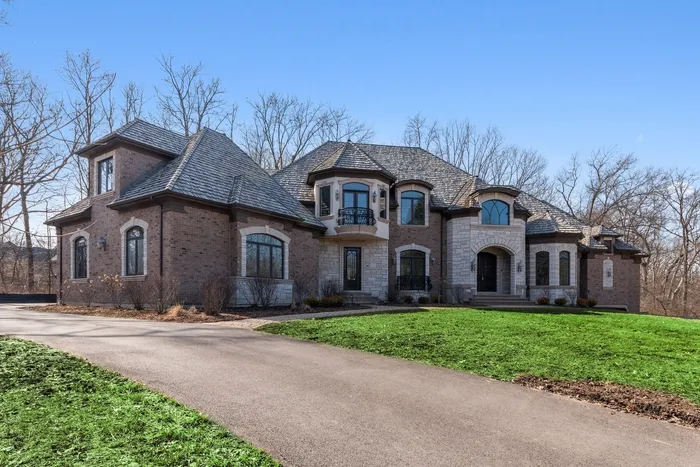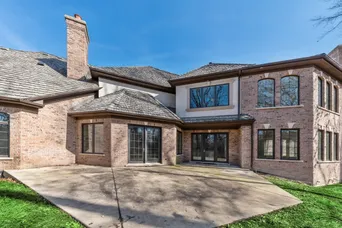- Status Sold
- Sale Price $950,000
- Bed 5 Beds
- Bath 6.2 Baths
- Location Ela
-

Phil Mistrata
phil.mistrata@bairdwarner.com
** Limited Time Offer $10,000 Buyer Closing Cost Credit** This beautiful home is completed to perfection with over 10,000 square feet of living space, Custom Millwork and Moldings throughout home, 9 to 12 foot trey / designer ceilings in every room, Kitchen with new Monogram Stainless Steel Appliances, 48" professional gas stove, quartz counters throughout, Butler's pantry, Hardwood floors, Foyer with marble floor, 1st floor Den/Library with built-ins, Imported fixtures throughout home, 1st floor Master bedroom suite with sitting room, fireplace, walk-in closet with closet system installed with lavish bathroom that has a separate shower and soaking tub, 5 fireplaces with brick/ stone or marble mantles, 2nd Floor with 2 bedrooms with private bathrooms, 2nd floor bedrooms 4 & 5 with Jack and Jill bathroom, Finished Lookout basement with wet-bar, 2 full bathrooms, 2 fireplaces, media room, wine cellar and recreation room, 4 car attached garage with area as deep as 30 feet, located in award winning Stevenson High School, Very Impressive home.
General Info
- List Price $1,049,000
- Sale Price $950,000
- Bed 5 Beds
- Bath 6.2 Baths
- Taxes $29,863
- Market Time 80 days
- Year Built 2008
- Square Feet 6750
- Assessments Not provided
- Assessments Include None
- Source MRED as distributed by MLS GRID
Rooms
- Total Rooms 16
- Bedrooms 5 Beds
- Bathrooms 6.2 Baths
- Living Room 25X21
- Family Room 22X17
- Dining Room 19X13
- Kitchen 17X17
Features
- Heat Gas, Forced Air, 2+ Sep Heating Systems, Indv Controls, Zoned
- Air Conditioning Central Air, Zoned
- Appliances Oven-Double, Microwave, Dishwasher, Refrigerator
- Parking Garage
- Age 11-15 Years
- Style French Provincial
- Exterior Brick,Stone
Based on information submitted to the MLS GRID as of 3/1/2026 7:32 PM. All data is obtained from various sources and may not have been verified by broker or MLS GRID. Supplied Open House Information is subject to change without notice. All information should be independently reviewed and verified for accuracy. Properties may or may not be listed by the office/agent presenting the information.

















































































































