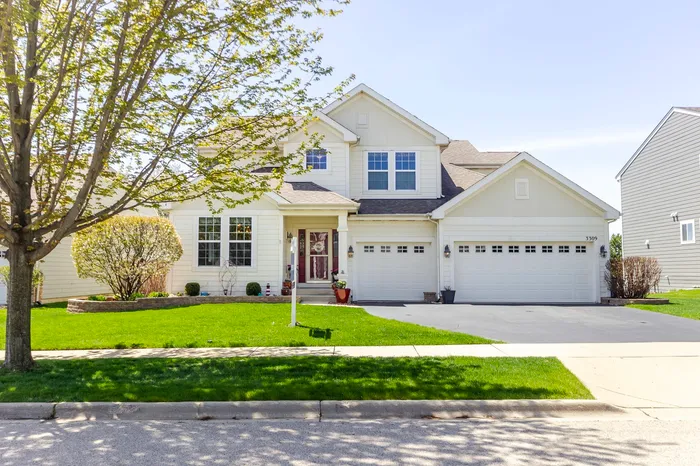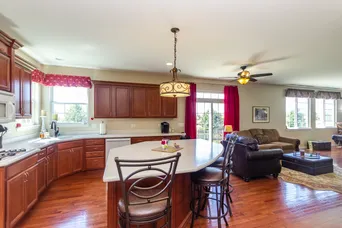- Status Sold
- Sale Price $350,000
- Bed 5 Beds
- Bath 3.1 Baths
- Location Elgin
-

Phil Mistrata
phil.mistrata@bairdwarner.com
Check out our virtual tour! 5 bedroom 3.1 bath 2 story Colonial home in district 301 schools! 1st floor features a formal front room and dining room, 1/2 bath, eat-in kitchen with 42" cabinets featuring Corian counters with island. The kitchen opens to the family room with sliding doors to a huge patio with Unilock patio blocks and large fenced in yard. The large windows flood the spaces with loads of natural light. 2nd level has a full-sized laundry room with washtub and cabinets, 5 ample bedrooms & a loft area which is great for desk space. Large master en-suite with soaking tub, 2 vanities, and separate shower. Additional full bathroom services the other 4 bedrooms on the 2nd floor. The finished lower level features a 30 X 20 family room, full bath, and large storage area. 3 car attached garage completes this wonderful home. This 3138 sqft home is built for family living. Walk to middle school out your back yard and numerous local community parks.
General Info
- List Price $359,500
- Sale Price $350,000
- Bed 5 Beds
- Bath 3.1 Baths
- Taxes $10,994
- Market Time 19 days
- Year Built 2007
- Square Feet 3138
- Assessments $300
- Assessments Include Other
- Source MRED as distributed by MLS GRID
Rooms
- Total Rooms 13
- Bedrooms 5 Beds
- Bathrooms 3.1 Baths
- Living Room 12X13
- Family Room 17X15
- Dining Room 12X10
- Kitchen 11X12
Features
- Heat Gas
- Air Conditioning Central Air
- Appliances Oven-Double, Microwave, Dishwasher, Refrigerator, Washer, Dryer, Disposal
- Amenities Curbs/Gutters, Sidewalks, Street Lights, Street Paved
- Parking Garage
- Age 11-15 Years
- Style Colonial
- Exterior Cedar,Clad Trim
Based on information submitted to the MLS GRID as of 3/1/2026 7:32 PM. All data is obtained from various sources and may not have been verified by broker or MLS GRID. Supplied Open House Information is subject to change without notice. All information should be independently reviewed and verified for accuracy. Properties may or may not be listed by the office/agent presenting the information.









































































































































