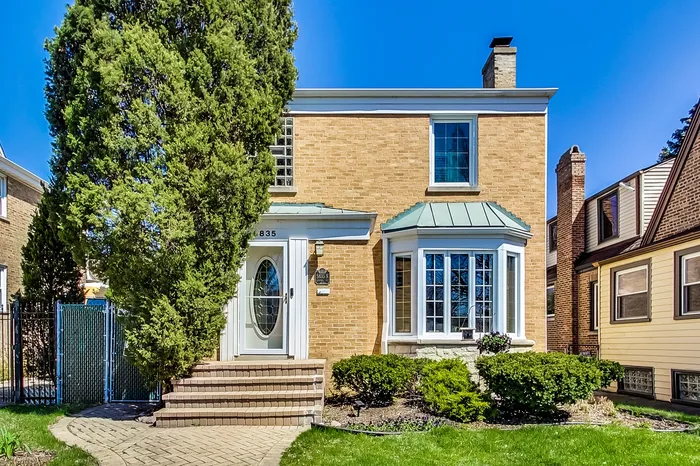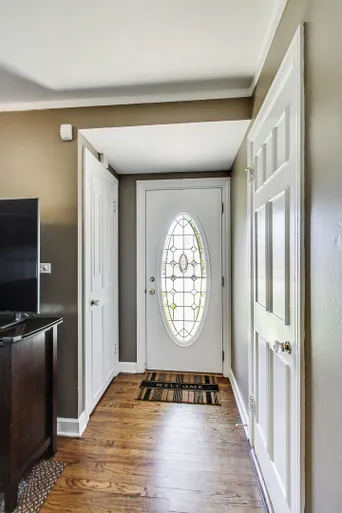- Status Sold
- Sale Price $430,000
- Bed 3 Beds
- Bath 1.1 Baths
- Location Jefferson
-

Phil Mistrata
phil.mistrata@bairdwarner.com
Beautiful and expanded South Edgebrook brick Georgian home sitting on a 200' deep lot steps from Edgebrook Woods and the trailhead for the North Branch Trail. This home shows very nice. The main floor features a 1/2 bath, a front room with lots of windows draped in wood plantation shutters. A cozy wood-burning fireplace which anchors the front room which is connected to a separate dining room. It opens to a nice addition with sliding doors leading to an expansive two-tier deck, a deep yard with an additional patio, and a garage with 8' overhead doors with a yard side roll-up!. The kitchen is nicely appointed with a chef's series 40" 5 burners professional series stove, granite counters, and 42" Maple cabinets. 2nd-floor houses three good-sized bedrooms updated full bath. One of the bedrooms has a door leading to the rooftop over the addition to take in the views of the oasis-like yard with a built-in sprinkler system and beautiful native plants that bloom throughout the summer. Re-finished hardwood floors throughout. But wait, that's not all, the fully finished basement has a 4th bedroom/ office and a summer kitchen. Overhead sewers and sump pumps keep it all high and dry. Newer windows and a tear-off roof. Don't let the location fool you; plenty of parking right out of your backyard on side streets, and the location makes life super convenient being within walking distance to downtown Edgebrook, great restaurants, and retail offerings which are all nearby. Walking distance to the Edgebrook Metra Train Stop. Proximity to the Jefferson Park Transit Center and the Metra, Pace, and CTA lines operating there. So close to the expressway and a super short walk to get into the preserves and trail system that leads all the way to Chicago Botanical Gardens.
General Info
- List Price $424,900
- Sale Price $430,000
- Bed 3 Beds
- Bath 1.1 Baths
- Taxes $6,297
- Market Time 4 days
- Year Built 1948
- Square Feet 1400
- Assessments Not provided
- Assessments Include None
- Source MRED as distributed by MLS GRID
Rooms
- Total Rooms 10
- Bedrooms 3 Beds
- Bathrooms 1.1 Baths
- Living Room 19X14
- Family Room 17X12
- Dining Room 13X13
- Kitchen 12X10
Features
- Heat Gas, Forced Air
- Air Conditioning Central Air
- Appliances Oven-Double, Oven/Range, Microwave, Dishwasher, Refrigerator, Washer, Dryer, All Stainless Steel Kitchen Appliances
- Parking Garage
- Age 71-80 Years
- Exterior Brick
Based on information submitted to the MLS GRID as of 3/1/2026 7:32 PM. All data is obtained from various sources and may not have been verified by broker or MLS GRID. Supplied Open House Information is subject to change without notice. All information should be independently reviewed and verified for accuracy. Properties may or may not be listed by the office/agent presenting the information.









































































































































