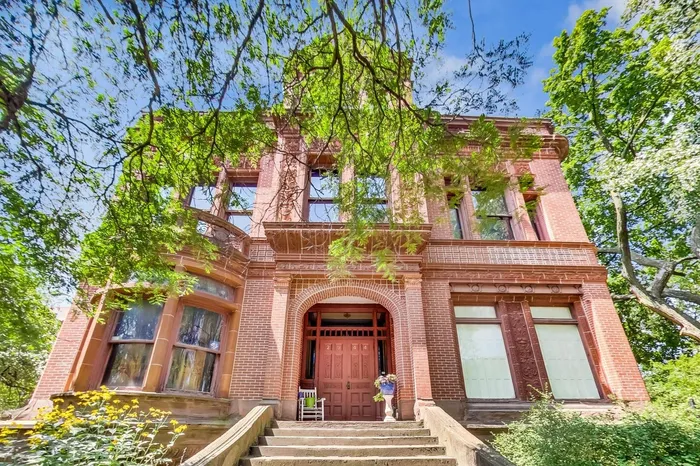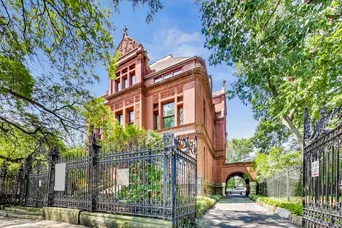- Status Sold
- Sale Price $343,000
- Bed 2 Beds
- Bath 2 Baths
- Location South Chicago
-

Phil Mistrata
phil.mistrata@bairdwarner.com
Grab a piece of Chicago history. The architecturally significant historical "Kent Mansion" has been lovingly restored, showcasing many original features, including the grand Victorian staircase and the arched stained glass window that greets you while entering the side entrance. The unit's 12-foot ceilings, original millwork, large arched windows, original fireplaces, and pocket doors let you feel the history of this home. The home was originally designed by famed architects Burnham & Root in 1883 and placed on the Nation Registry of Historical Homes in 1977. It has since been converted into five condos. The unit consists of 2 bedrooms and two full baths. It's 2064 sqft with an updated kitchen featuring granite counters, cherrywood cabinets, and table space overlooking Michigan Ave. The baths have been updated with white subway tiles and clean lines. A large front room with walls of windows is right off the kitchen, and the space is anchored with one of the original fireplaces. Each bedroom is it's own private en-suite and features original fireplaces. A private and separate 10 X 10 laundry room doubles as great storage and is just right down the hall. Southeast exposure lets the light stream into the floor-to-ceiling windows of this special place. It has to be seen to be appreciated. The building sits on a half acre of lush grounds, including flower gardens, open green space, and a huge vegetable garden, all secured by a remote gate. The unit comes with two parking spaces. Great southside location near it all, including Chicago's Lake Michigan lakefront, Motor Row entertainment district, Sox Park, IIT, McCormick Place, and more. Near the Red & the Green Line Stops and EZ expressway access.
General Info
- List Price $335,000
- Sale Price $343,000
- Bed 2 Beds
- Bath 2 Baths
- Taxes $4,005
- Market Time 30 days
- Year Built 1910
- Square Feet 2064
- Assessments $377
- Assessments Include Water, Common Insurance
- Source MRED as distributed by MLS GRID
Rooms
- Total Rooms 5
- Bedrooms 2 Beds
- Bathrooms 2 Baths
- Living Room 25X17
- Dining Room 11X11
- Kitchen 8X12
Features
- Heat Gas, Forced Air
- Air Conditioning Central Air
- Appliances Oven/Range, Microwave, Dishwasher, Refrigerator, Washer, Dryer, All Stainless Steel Kitchen Appliances
- Parking Space/s
- Age 100+ Years
- Exterior Stone
- Exposure S (South), E (East)
Based on information submitted to the MLS GRID as of 3/1/2026 7:32 PM. All data is obtained from various sources and may not have been verified by broker or MLS GRID. Supplied Open House Information is subject to change without notice. All information should be independently reviewed and verified for accuracy. Properties may or may not be listed by the office/agent presenting the information.

































































































