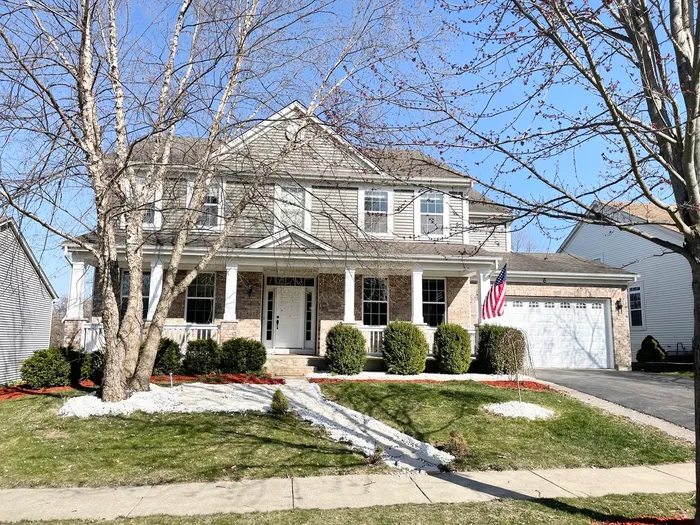- Status Sold
- Sale Price $505,000
- Bed 5 Beds
- Bath 3.1 Baths
- Location Algonquin
This stunning Abbeydale model home offers spectacular views of the 17th hole and a pond in the Estates of Foxford Hills. It is located in a private cul-de-sac, just minutes away from schools, parks, shopping, and downtown Cary & Metra. The home boasts a premium elevation with a brick front and full-length porch. Numerous updates have been completed in recent years, including fresh paint throughout, a finished walkout basement with a guest bedroom, a theater wired for sound, and a massive recreation room. The house has been professionally landscaped, and a 1" gas supply line has been added for a tankless water heater. Other upgrades include a new water heater, newer furnace, and A/C, newer kitchen appliances, additional electric outlets in the drywalled and painted garage, a heated floor in the new basement bathroom, newer carpeting in the basement and main level, a built-in bar in the basement, an epoxy-coated garage floor, a new hot tub, and a new washer and dryer. The home is located in the highly sought-after District 26 and Cary-Grove High School area, and it is ready for you to move in and enjoy!
General Info
- List Price $545,000
- Sale Price $505,000
- Bed 5 Beds
- Bath 3.1 Baths
- Taxes $11,365
- Market Time 53 days
- Year Built 2004
- Square Feet 5611
- Assessments $265
- Assessments Include Other
- Listed by: Phone: Not available
- Source MRED as distributed by MLS GRID
Rooms
- Total Rooms 14
- Bedrooms 5 Beds
- Bathrooms 3.1 Baths
- Living Room 14X14
- Family Room 17X16
- Dining Room 14X13
- Kitchen 17X11
Features
- Heat Gas, Forced Air
- Air Conditioning Central Air
- Appliances Oven/Range
- Amenities Park/Playground, Pond/Lake, Curbs/Gutters, Sidewalks, Street Lights, Street Paved
- Parking Garage
- Age 16-20 Years
- Style Traditional
- Exterior Vinyl Siding,Brick
Based on information submitted to the MLS GRID as of 3/1/2026 7:32 PM. All data is obtained from various sources and may not have been verified by broker or MLS GRID. Supplied Open House Information is subject to change without notice. All information should be independently reviewed and verified for accuracy. Properties may or may not be listed by the office/agent presenting the information.


