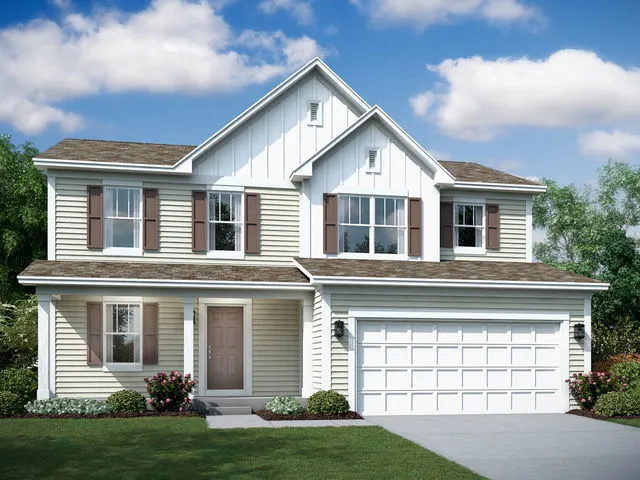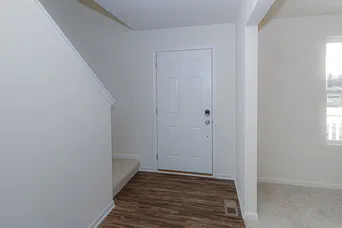- Status Sold
- Sale Price $371,230
- Bed 3 Beds
- Bath 2.1 Baths
- Location Marengo
Welcome to the Newbury at our newest community, Brookside Meadows! With 1,935 square feet of living space, three bedrooms, a loft, two-and-a-half bathrooms, a full walk-out basement, and a three car garage, this home is sure to please! As you enter the home, you'll immediately come across a spacious flex room. Utilize it as a formal dining room, office area, or a play room for the kids! The back of the home holds the open-concept family room with fireplace, kitchen with center island, and breakfast area. With the kitchen in the middle, you will truly feel at the heart of the home when entertaining or just spending time with family. A peninsula with room for stools overlooks the family room, with plenty of space in the breakfast area for a kitchen table. This kitchen offers 42-inch cabinetry and complimentary countertops and even an island for more prep space. A powder room and coat closet are just off the breakfast area that leads to the 3 car garage. Moving upstairs, you'll love the bonus loft space and split bedroom lay out! The master retreat shares no walls with the other bedrooms, giving you tons of privacy. The master suite is complete with the essential master bathroom option with a dual sink vanity and a walk-in closet. On the opposite side of the home is the laundry room, the secondary bedrooms, and a hall bath between. Rounding out this home is a 9 foot walk-out basement. You're sure to love the Newbury! *Photos are of a similar home, not subject home* Broker must be present at clients first visit to any M/I Homes community.
General Info
- List Price $397,610
- Sale Price $371,230
- Bed 3 Beds
- Bath 2.1 Baths
- Taxes Not provided
- Market Time 16 days
- Year Built 2023
- Square Feet 1935
- Assessments Not provided
- Assessments Include None
- Listed by: Phone: Not available
- Source MRED as distributed by MLS GRID
Rooms
- Total Rooms 8
- Bedrooms 3 Beds
- Bathrooms 2.1 Baths
- Family Room 16X15
- Kitchen 16X13
Features
- Heat Gas, Forced Air
- Air Conditioning Central Air
- Appliances Oven/Range, Dishwasher, Range Hood
- Parking Garage
- Age NEW Under Construction
- Style Traditional
- Exterior Vinyl Siding
Based on information submitted to the MLS GRID as of 2/19/2026 1:32 AM. All data is obtained from various sources and may not have been verified by broker or MLS GRID. Supplied Open House Information is subject to change without notice. All information should be independently reviewed and verified for accuracy. Properties may or may not be listed by the office/agent presenting the information.























































