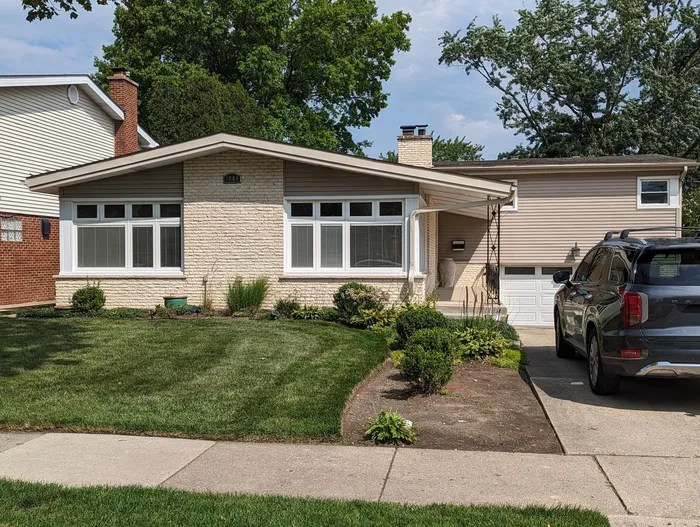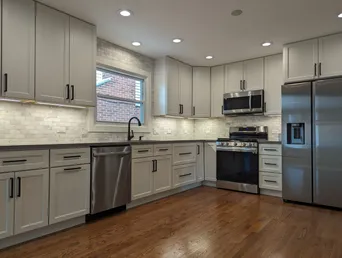- Status Sold
- Sale Price $699,500
- Bed 5 Beds
- Bath 3.1 Baths
- Location Maine
-

Phil Mistrata
phil.mistrata@bairdwarner.com
Updated Mid-Century massive split level with finished sub-basement and attached extra deep, 2.5 car garage steps from the newly renovated Woodland Park. Four finished levels of space totaling over 3,7000 square feet in total. This beautiful home features five big bedrooms on the top floor, with three full baths. En-suite has a small full bath adjacent to another full bath ripe to be combined. Oversized closets in each room and hardwood floors throughout. The main level has a large L-shaped living dining area with large windows with in-the-glass blinds and is flooded with Natural light. Light and bright eat-in kitchen features 42" shaker cabinets, quartz counters, marble backsplash, under-the-counter LED lights, and new SS appliances. Drop down to the first lower level which is around 680 sqft with heated radiant floors covered under the porcelain tiles, 22 feet of Cherry cabinet built-ins, a bar with a peninsula, wood burning fireplace, a summer kitchen, a half bath, and a nine-foot sliding door leading to the sunken patio. The finished sub-basement is a large rec room with room for a pool table, game tables, and more. The entire interior of the home has fresh paint, resurfaced hardwood floors, new door fixtures, faucets, lighting, and more. This one is move-in ready! Hot water radiant heat with three zones and central AC throughout. Flood control system was installed in 2010. Walk to Franklin grade school, Emmerson middle school, the Metra, and the just completed and renovated Woodland Park. The owner is a licensed real estate broker in IL.
General Info
- List Price $699,500
- Sale Price $699,500
- Bed 5 Beds
- Bath 3.1 Baths
- Taxes $12,874
- Market Time 1 days
- Year Built 1962
- Square Feet 3700
- Assessments Not provided
- Assessments Include None
- Source MRED as distributed by MLS GRID
Rooms
- Total Rooms 9
- Bedrooms 5 Beds
- Bathrooms 3.1 Baths
- Living Room 18X14
- Family Room 30X18
- Dining Room 12X10
- Kitchen 16X12
Features
- Heat Gas, Radiant, Indv Controls
- Air Conditioning Central Air
- Appliances Not provided
- Parking Garage
- Age 61-70 Years
- Exterior Vinyl Siding,Brick
Based on information submitted to the MLS GRID as of 3/1/2026 7:32 PM. All data is obtained from various sources and may not have been verified by broker or MLS GRID. Supplied Open House Information is subject to change without notice. All information should be independently reviewed and verified for accuracy. Properties may or may not be listed by the office/agent presenting the information.





























































































