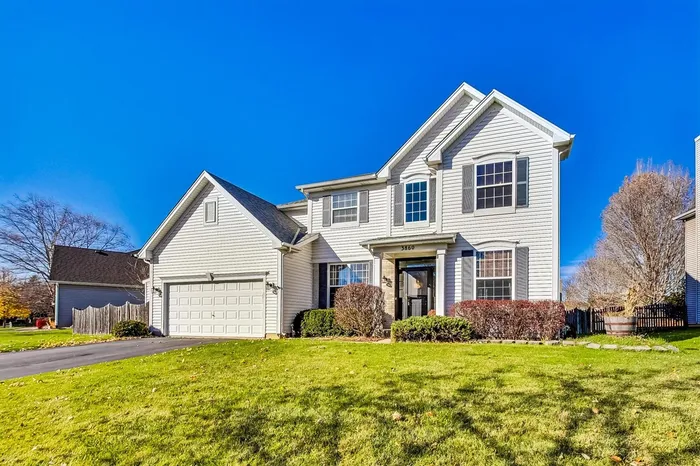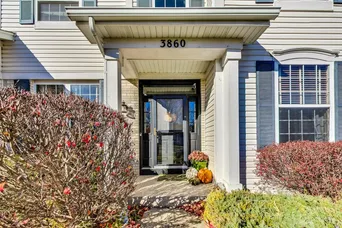- Status Sold
- Sale Price $419,900
- Bed 4 Beds
- Bath 3.1 Baths
- Location Dundee
-

Phil Mistrata
phil.mistrata@bairdwarner.com
Sun-filled popular Astoria model home features 4+ bedrooms, 3.5 baths, and a spacious kitchen with an island that opens to a patio overlooking a deep lot with a patio and Pergola. The large family room connects with the open kitchen and is anchored with a wood-burning fireplace. This spacious home also features a formal living and dining room plus the 1st-floor den. Hardwood floors were installed throughout the home except for the primary bedroom. Four large bedrooms on the second level included a sizeable primary suite with a walk-in closet and a large private full bath. Buyers will love the 9ft ceiling on the 1st floor as well as the finished full basement featuring a large family room, bar, fifth bedroom, storage, separate workshop, and a full bath! Excellent neighborhood close to Forest preserves, park, playgrounds, mall, and I-90.
General Info
- List Price $429,900
- Sale Price $419,900
- Bed 4 Beds
- Bath 3.1 Baths
- Taxes $9,383
- Market Time 15 days
- Year Built 2001
- Square Feet 2660
- Assessments $300
- Assessments Include Other
- Source MRED as distributed by MLS GRID
Rooms
- Total Rooms 12
- Bedrooms 4 Beds
- Bathrooms 3.1 Baths
- Living Room 13X11
- Family Room 18X15
- Dining Room 14X11
- Kitchen 19X15
Features
- Heat Gas, Forced Air
- Air Conditioning Central Air
- Appliances Not provided
- Parking Garage
- Age 21-25 Years
- Exterior Vinyl Siding,Brick
Based on information submitted to the MLS GRID as of 3/1/2026 7:32 PM. All data is obtained from various sources and may not have been verified by broker or MLS GRID. Supplied Open House Information is subject to change without notice. All information should be independently reviewed and verified for accuracy. Properties may or may not be listed by the office/agent presenting the information.



































































































