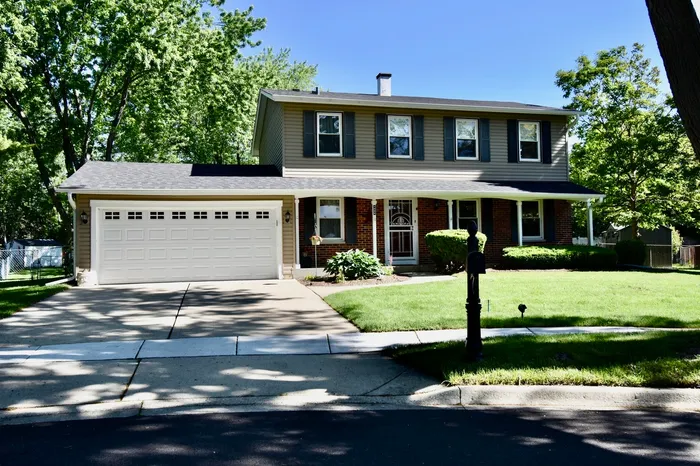- Status Sold
- Sale Price $460,000
- Bed 4 Beds
- Bath 2.1 Baths
- Location Barrington
Come fall in love with this beautiful home located in the highly sought after Poplar Hills subdivision of Hoffman Estates, offering Barrington schools! When entering this spacious home with 5-Bedrooms (5th Bedroom located in the Finished Basement) and 2-1/2 Baths you'll immediately notice the Hardwood flooring which highlights the main level and marble flooring in the adorably sizable Powder Room! The overly spacious eat-in kitchen boasts 42" Maple Cabinets, 4" Ceramic Backsplash, Granite Counters, an Island with Cabinets, newer appliances, a pantry with pull-out shelving, a Ceiling Fan and a lovely view of the backyard. A large Living Room with Recessed Lights offers plenty of space for company and opens into a separate Dining Room with Ceiling Fan. If you don't require a formal Dining Room, use it as a Den or Office and overlook the beautiful backyard while you work from home! A first floor Laundry Room with Tile Flooring and Custom Cabinetry tops off this first level. Upstairs you'll find four generously sized carpeted bedrooms including an En Suite in the Master with Recessed Lighting as well as a separate Dressing and Vanity area. The Walk-in Master Closet offers good space and Attic access. Last, but certainly not least, is the Finished Basement where the 5th Bedroom is located. Tile Flooring shows off this large L-Shaped living space with additional storage! Next, check out an entertainer's dream - the expansive, completely fenced in backyard! The extra-large stamped concrete patio is simply divine and overlooks this spectacular yard which is professionally landscaped. Complete with three sheds, a gazebo with lighting and a ceiling fan (the mosquito netting stays while the draperies are negotiable). This amazing area has plenty of space for a good-sized, home grown wedding and more - be creative and imagine the possibilities! Close to two Neighborhood Parks, Shopping, Dining, Entertainment, Expressways and more. You'll be hard-pressed to find another home of this caliber in the area. Don't miss out! UPGRADES INCLUDE: 2006 - Front Door with Security Screen; 2008 - Ceramic Tile in Basement, Cement Driveway, new Windows (Easy open/clean), Dining Room window excluded as they were going to put in a Bay Window but did not; 2016 - Custom Cabinets in Laundry room; 2017 - Garage Door and Opener; 2019 - Stamped Concrete Patio, Sliding Door in Kitchen; 2020 - Stove, Microwave, Back Fence; 2021 - Garbage Disposal; 2022 - Roof, Gutters, Fascia and Leaf Guards, 50-gallon Hot Water Heater, GE Dishwasher (4-year warranty), Gazebo w/Mosquito Netting. While the home has been well maintained, it will be sold as-is. The accuracy of all information, regardless of source, including but not limited to square footages and lot sizes, is deemed reliable but not guaranteed and should be verified through personal inspection by and/or with appropriate professionals. Ring not included with sale. Please note, video on and inside property.
General Info
- List Price $475,000
- Sale Price $460,000
- Bed 4 Beds
- Bath 2.1 Baths
- Taxes Not provided
- Market Time 1 days
- Year Built 1978
- Square Feet 1782
- Assessments Not provided
- Assessments Include None
- Listed by: Phone: Not available
- Source MRED as distributed by MLS GRID
Rooms
- Total Rooms 9
- Bedrooms 4 Beds
- Bathrooms 2.1 Baths
- Living Room 16X14
- Family Room 25X12
- Dining Room 11X10
- Kitchen 21X12
Features
- Heat Gas
- Air Conditioning Central Air
- Appliances Oven/Range, Microwave, Dishwasher, Refrigerator, Washer, Dryer, Disposal, Gas Cooktop, Gas Oven
- Amenities Park/Playground, Curbs/Gutters, Sidewalks, Street Lights, Street Paved
- Parking Garage
- Age 41-50 Years
- Exterior Vinyl Siding,Brick
Based on information submitted to the MLS GRID as of 3/1/2026 7:32 PM. All data is obtained from various sources and may not have been verified by broker or MLS GRID. Supplied Open House Information is subject to change without notice. All information should be independently reviewed and verified for accuracy. Properties may or may not be listed by the office/agent presenting the information.


