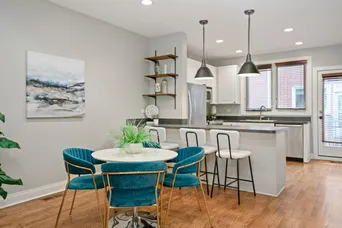- Status Contingent
- Price $565,000
- Bed 3 Beds
- Bath 2 Baths
- Location North Center
Welcome to this 3-level townhouse located in the highly sought-after gated community of Landmark Village-one of the few gated communities in Chicago! This bright and spacious home features desirable east and west exposures, flooding the space with natural light throughout the day. The inviting living room includes a cozy wood-burning fireplace and opens to a large private deck, perfect for relaxing or entertaining. A dedicated dining area connects seamlessly to the open-concept kitchen, which boasts white cabinetry, stainless steel appliances, a generous breakfast bar, and a pantry for extra storage. The versatile main-level third bedroom/flex space includes a full bath and opens to a private patio-ideal for guests, a home office, or workout space. Upstairs, you'll find two spacious bedrooms with ample closet space and a second full bathroom. Additional features include in-unit washer/dryer, an attached one-car garage, and an extra parking pad. This is the largest and most desirable floor plan in the community. Enjoy walkable access to several nearby parks including Hamlin, Chi Che Wang, and Weibold, along with Roscoe Village, the Southport Corridor, and convenient shopping at Whole Foods, Costco, Menards, and Jewel. Commuters will appreciate easy access to CTA and the 90/94 expressways. Pet-friendly community! Explore the home in 3D-click the 3D button for a virtual tour and walk through every detail at your own pace.
General Info
- Price $565,000
- Bed 3 Beds
- Bath 2 Baths
- Taxes $9,494
- Market Time 11 days
- Year Built 1994
- Square Feet 1800
- Assessments $528
- Assessments Include Water, Common Insurance, TV/Cable, Exterior Maintenance, Lawn Care, Scavenger, Snow Removal, Internet Access
- Listed by Americorp, Ltd
- Source MRED as distributed by MLS GRID
Rooms
- Total Rooms 6
- Bedrooms 3 Beds
- Bathrooms 2 Baths
- Living Room 12X16
- Dining Room 5X12
- Kitchen 12X12
Features
- Heat Gas, Forced Air
- Air Conditioning Central Air
- Appliances Oven/Range, Microwave, Dishwasher, Refrigerator, Washer, Dryer, All Stainless Steel Kitchen Appliances
- Parking Garage, Space/s
- Age 31-40 Years
- Exterior Brick
- Exposure E (East), W (West)
Based on information submitted to the MLS GRID as of 6/16/2025 11:32 PM. All data is obtained from various sources and may not have been verified by broker or MLS GRID. Supplied Open House Information is subject to change without notice. All information should be independently reviewed and verified for accuracy. Properties may or may not be listed by the office/agent presenting the information.
Mortgage Calculator
- List Price{{ formatCurrency(listPrice) }}
- Taxes{{ formatCurrency(propertyTaxes) }}
- Assessments{{ formatCurrency(assessments) }}
- List Price
- Taxes
- Assessments
Estimated Monthly Payment
{{ formatCurrency(monthlyTotal) }} / month
- Principal & Interest{{ formatCurrency(monthlyPrincipal) }}
- Taxes{{ formatCurrency(monthlyTaxes) }}
- Assessments{{ formatCurrency(monthlyAssessments) }}
All calculations are estimates for informational purposes only. Actual amounts may vary. Current rates provided by Rate.com
























































